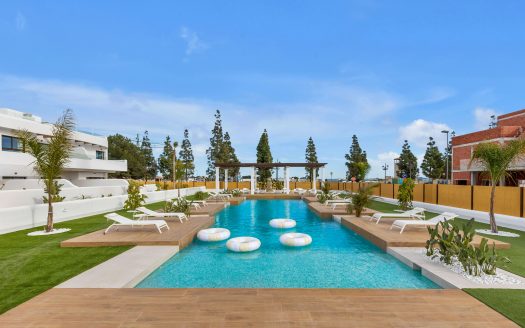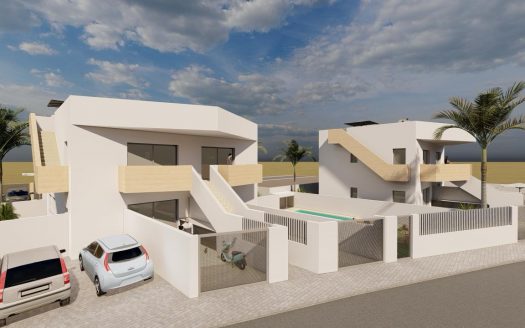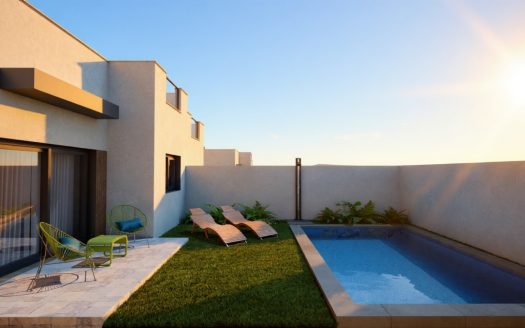- Home
- Villa
- Sales
- Murcia
- Torre Pacheco
- New Construction
- Almendro premium Santa Rosalia resort
Almendro premium Santa Rosalia resort
Overview
- Updated On:
- September 28, 2025
- 3 Bedrooms
- 3 Bathrooms
- Not Available Garages
- 121 m2 Area Size
- 291 m2 Lot Area Size
- Year Built: Year Built
Description:
Almendro Premium Villas in Santa Rosalia Lake and Life Resort, Murcia
Almendro 38 Premium Villas for sale in Santa Rosalia Lake and Life Resort, Murcia, Spain. Located in a prime position, a sunny Southeast orientation within Santa Rosalia Lake and life resort, the villas boast an exceptional lifestyle opportunity within this gated residential community. Just a short stroll from its stunning crystal lagoon, it provides the perfect blend of comfort, privacy, recreation and convenience.
Santa Rosalia is a small village in the municipality of Torre Pacheco, located in the region of Murcia, southeastern Spain. It is 4 kilometres from the Mar Menor, a saltwater lagoon on the Mediterranean coast.
The new phase of this development, Almendro 38 Villas have 9 exclusive villas for sale. The villas are on a plot of 299-436 m2, and the home itself is 246-258 m2. Distributed on 3 floors with a solarium they feature, three bedrooms, 3.5 bathrooms, a spacious basement, swimming pool, solarium and parking for up to three vehicles.
As you enter on the ground floor there is an entry hall that leads to an open plan kitchen, living room and dining room. The interior design is contemporary with a warm, neutral palette and wooden carpentry. The ceiling height is 2.65 metres on all floors. The kitchen has a central island and full appliances. There are disappearing sliding patio doors that provide integration of the interior living space with the exterior terraces. Furthermore, there is a guest bedroom and guest bathroom/ensuite.
Outdoors there are spacious terraces that surround the home. There is a roofed dining area, lounging area, swimming pool, outdoor shower, a breakfast patio accessible from the kitchen and two points of entry to the property, at the front and to the rear. To the rear of the property there is a parking space for three vehicles.
The first floor has two bedrooms with ensuite bathrooms; the primary suite includes a dressing closet and access to two terraces. The solarium is also accessible from this floor.
The solarium offers extra outdoor living space for the family to use. Here one can entertain in the Mediterranean climate and enjoy panoramic views of the surrounding landscape.
The modern specifications include pre installation for summer kitchen and jacuzzi in the solarium, pre installation of solar panels, hot/cold ducted air conditioning, underfloor heating in the bathrooms, kitchen electrical appliances (oven, ceramic hob, extractor fan and microwave), fitted wardrobes, electric shutters, LED lighting, standard home automation park, video intercom system, exterior laundry cupboard on the terrace, pre installation for a heat pump in the swimming pool, pre installation for a car charging point for an electric vehicle.
The basement offers 125 m2 of versatile living space. Finished in concrete with natural light from high windows and a covered English patio. This space is ideal for a home cinema, gym, office, games room, or two additional bedrooms.



